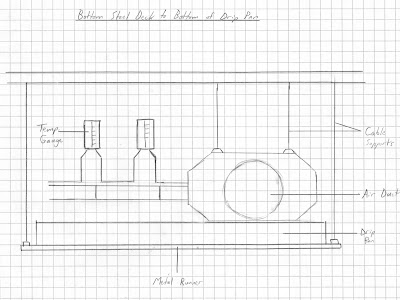Recently we were given the task of completing a set of sketches related to construction. These sketches were completed in Bishop Favrao Hall, or BFH, on the campus of Virginia Tech as well as in my apartment near Virginia Tech's Lane Stadium.

This first sketch is the mock-up wall assembly in front of Bishop Favrao Hall. It was assembled to ensure that the rest of the building would look the way the architects, engineers, and owners had expected. This assembly is made up of insulation, weather stripping, precast concrete, concrete masonry units (CMU's), mortar, and most importantly, Hokie Stone.

This is a sketch of the stairwell plan view of the staircases from landing to landing of Bishop Favrao Hall. The stairwells are made up of railings, railing mounts, metal stair siding, stair noses, and concrete.

This is a section view of the stairs located in BFH. It has all of the same materials as the picture above it, but this view lets you see a more detailed view of the stairwell. Here, the shapes of the metal stair siding and the concrete fill can be more easily seen. Also, the steps' tread pan can be seen from this view.

The above sketch is an example of the beams located in BFH. They are made of structural steel, and can be seen in the ceilings of all different areas of the building.

This sketch is from the third floor of BFH. It is from the bottom of the steel deck of the ceiling to the bottom of the drip pan. The drip pan's purpose is to catch water that drips from condensation formed by the air ducts suspended by cable supports directly above it.

The final sketch in this series is of my bedroom in my apartment. As far as the construction aspect of my room, it has one horizontally sliding window, a closet, and a door leading to a hallway. The exterior walls of my apartment are made up of wood studs, insulation, drywall, and vinyl siding. The interior walls of my apartment are basically the same, with the doorway having a 2x4 header.
 This first sketch is the mock-up wall assembly in front of Bishop Favrao Hall. It was assembled to ensure that the rest of the building would look the way the architects, engineers, and owners had expected. This assembly is made up of insulation, weather stripping, precast concrete, concrete masonry units (CMU's), mortar, and most importantly, Hokie Stone.
This first sketch is the mock-up wall assembly in front of Bishop Favrao Hall. It was assembled to ensure that the rest of the building would look the way the architects, engineers, and owners had expected. This assembly is made up of insulation, weather stripping, precast concrete, concrete masonry units (CMU's), mortar, and most importantly, Hokie Stone. This is a sketch of the stairwell plan view of the staircases from landing to landing of Bishop Favrao Hall. The stairwells are made up of railings, railing mounts, metal stair siding, stair noses, and concrete.
This is a sketch of the stairwell plan view of the staircases from landing to landing of Bishop Favrao Hall. The stairwells are made up of railings, railing mounts, metal stair siding, stair noses, and concrete. This is a section view of the stairs located in BFH. It has all of the same materials as the picture above it, but this view lets you see a more detailed view of the stairwell. Here, the shapes of the metal stair siding and the concrete fill can be more easily seen. Also, the steps' tread pan can be seen from this view.
This is a section view of the stairs located in BFH. It has all of the same materials as the picture above it, but this view lets you see a more detailed view of the stairwell. Here, the shapes of the metal stair siding and the concrete fill can be more easily seen. Also, the steps' tread pan can be seen from this view. The above sketch is an example of the beams located in BFH. They are made of structural steel, and can be seen in the ceilings of all different areas of the building.
The above sketch is an example of the beams located in BFH. They are made of structural steel, and can be seen in the ceilings of all different areas of the building. This sketch is from the third floor of BFH. It is from the bottom of the steel deck of the ceiling to the bottom of the drip pan. The drip pan's purpose is to catch water that drips from condensation formed by the air ducts suspended by cable supports directly above it.
This sketch is from the third floor of BFH. It is from the bottom of the steel deck of the ceiling to the bottom of the drip pan. The drip pan's purpose is to catch water that drips from condensation formed by the air ducts suspended by cable supports directly above it. The final sketch in this series is of my bedroom in my apartment. As far as the construction aspect of my room, it has one horizontally sliding window, a closet, and a door leading to a hallway. The exterior walls of my apartment are made up of wood studs, insulation, drywall, and vinyl siding. The interior walls of my apartment are basically the same, with the doorway having a 2x4 header.
The final sketch in this series is of my bedroom in my apartment. As far as the construction aspect of my room, it has one horizontally sliding window, a closet, and a door leading to a hallway. The exterior walls of my apartment are made up of wood studs, insulation, drywall, and vinyl siding. The interior walls of my apartment are basically the same, with the doorway having a 2x4 header.
No comments:
Post a Comment